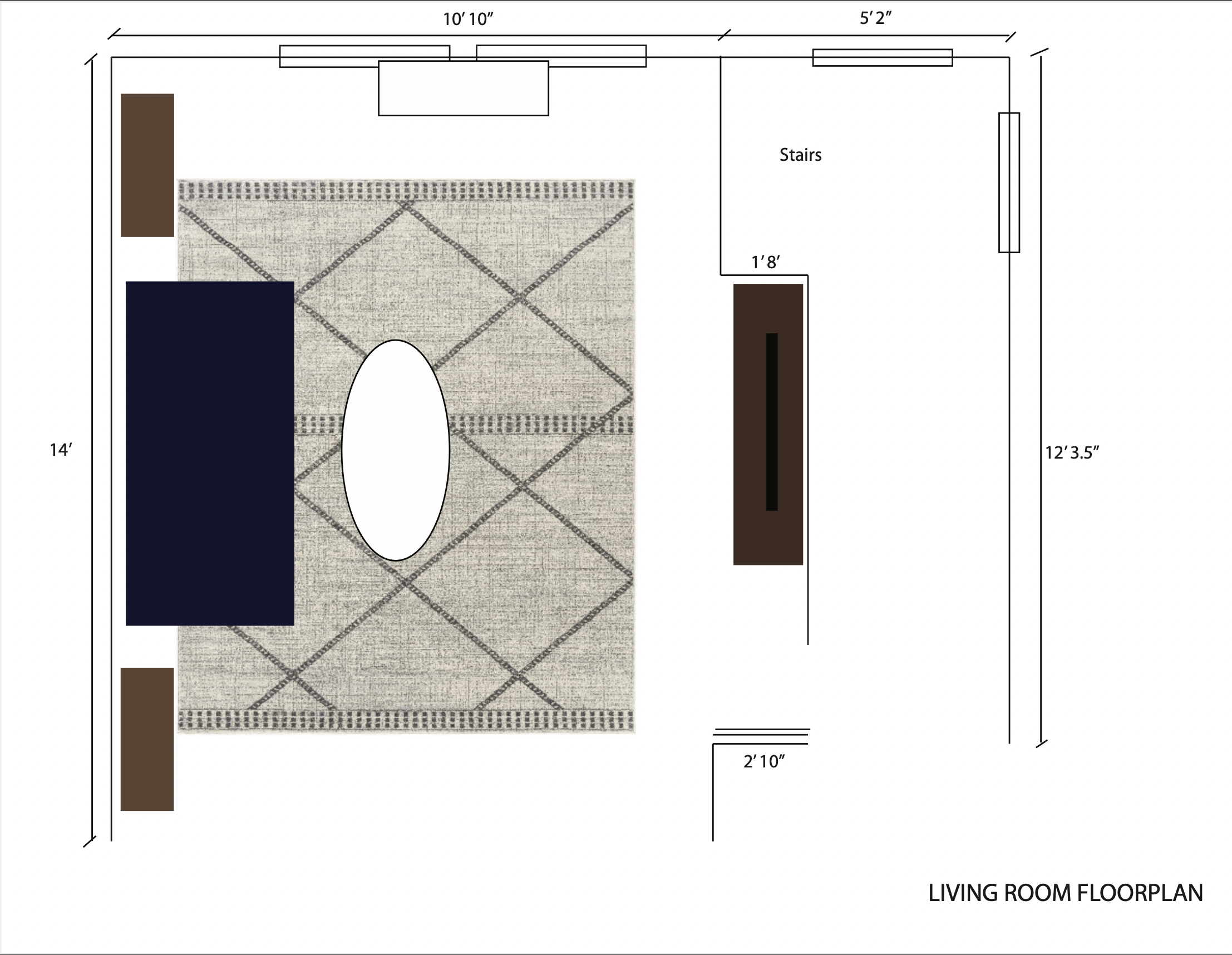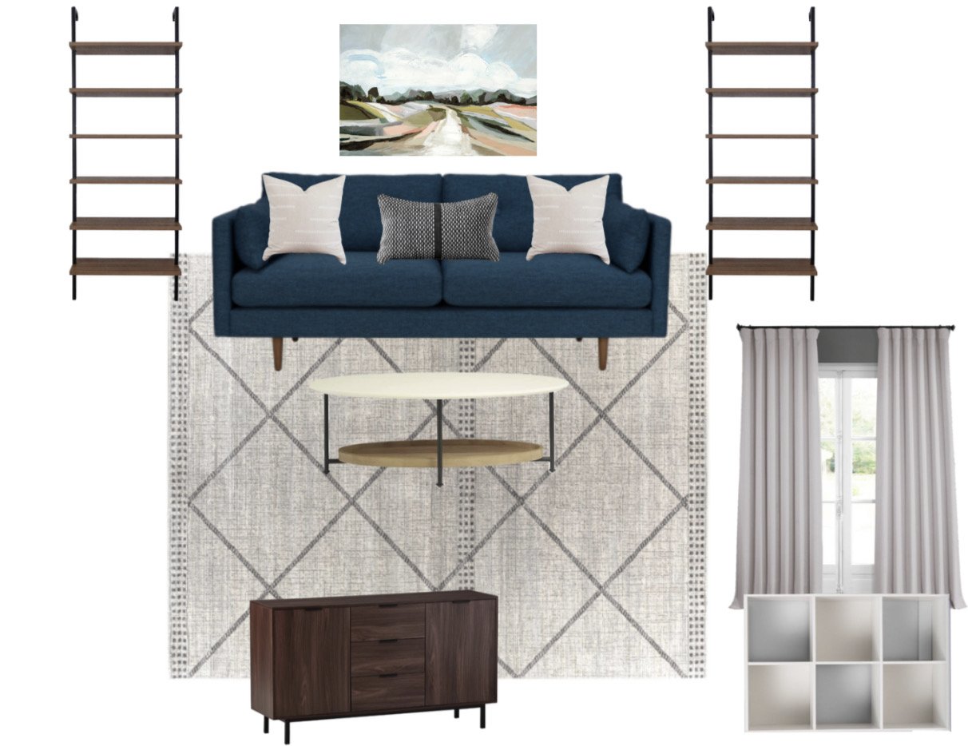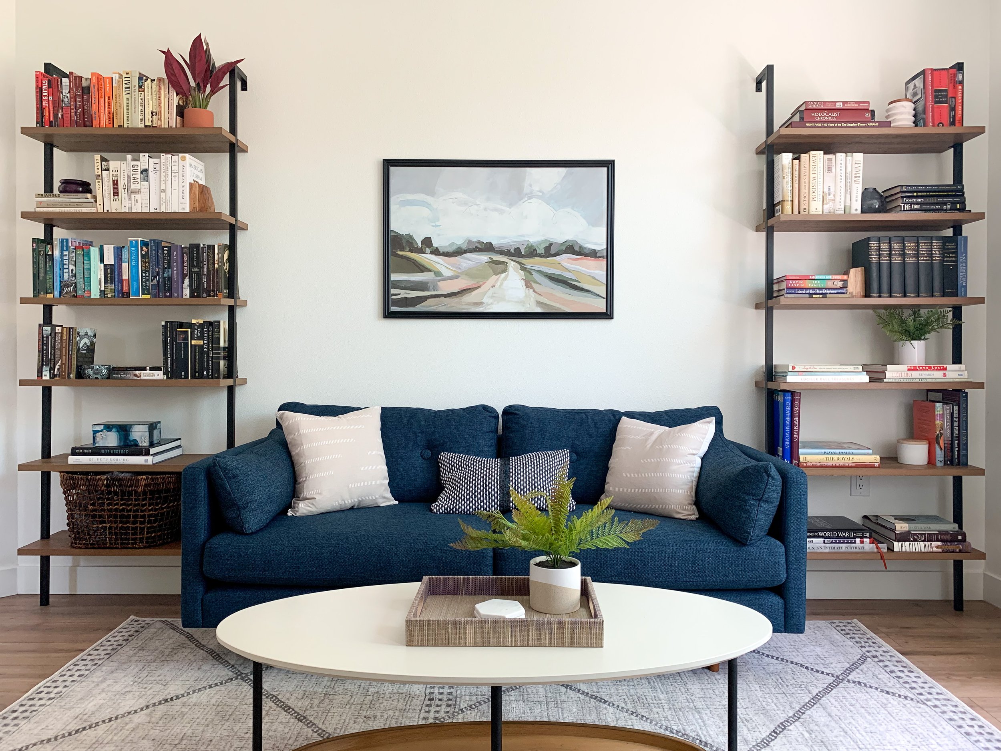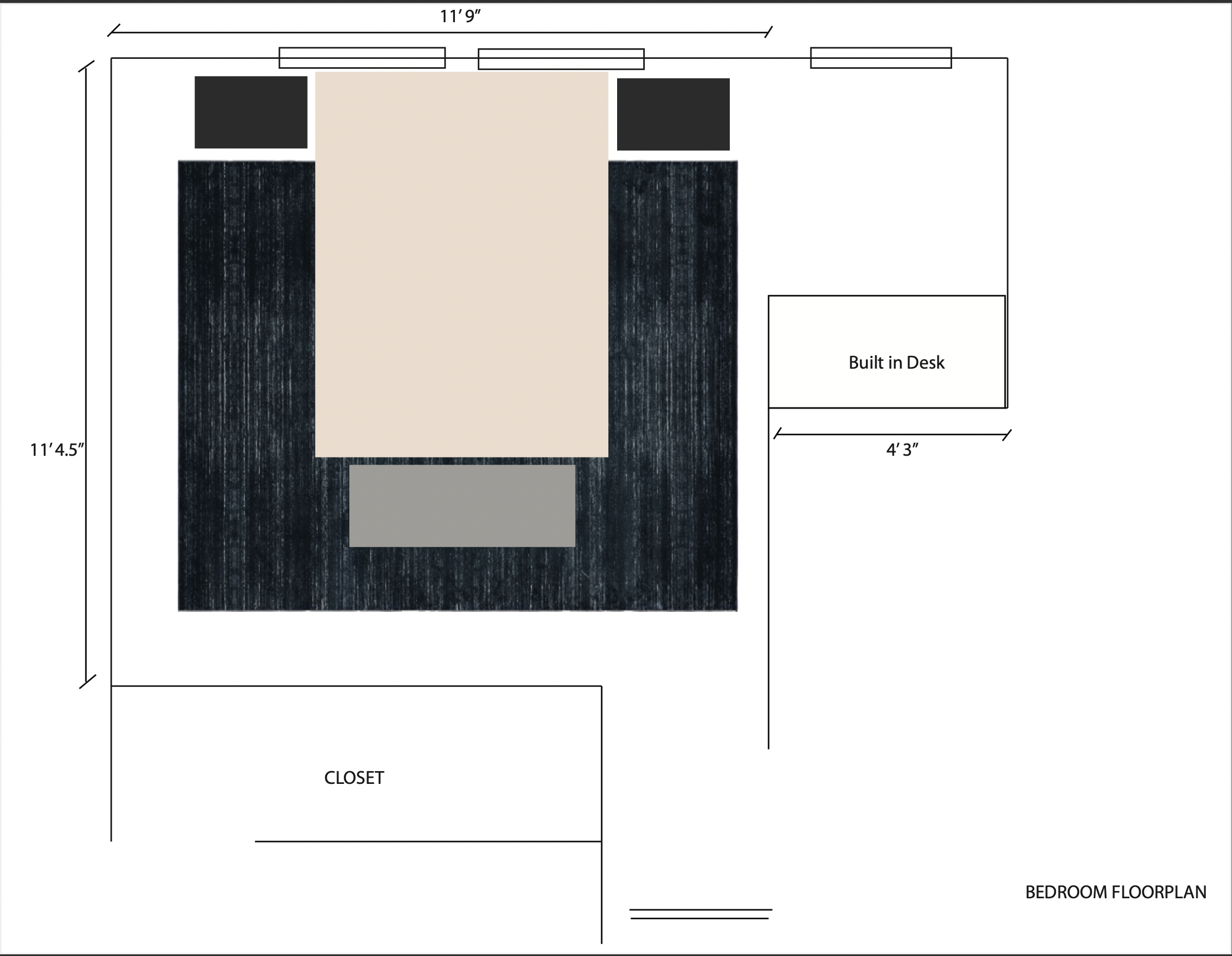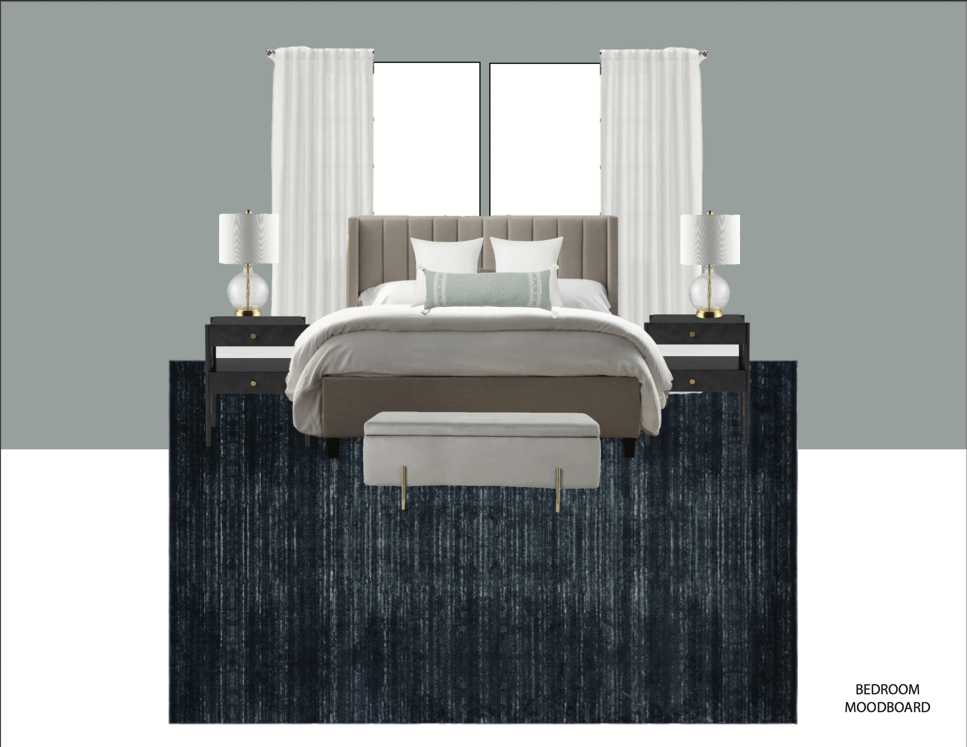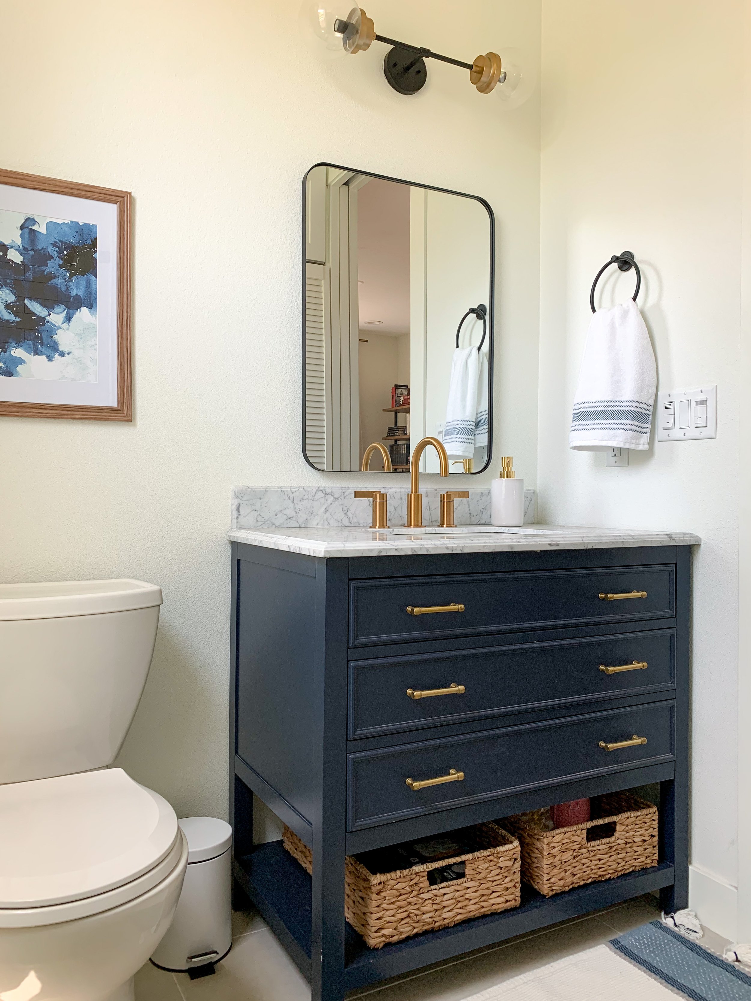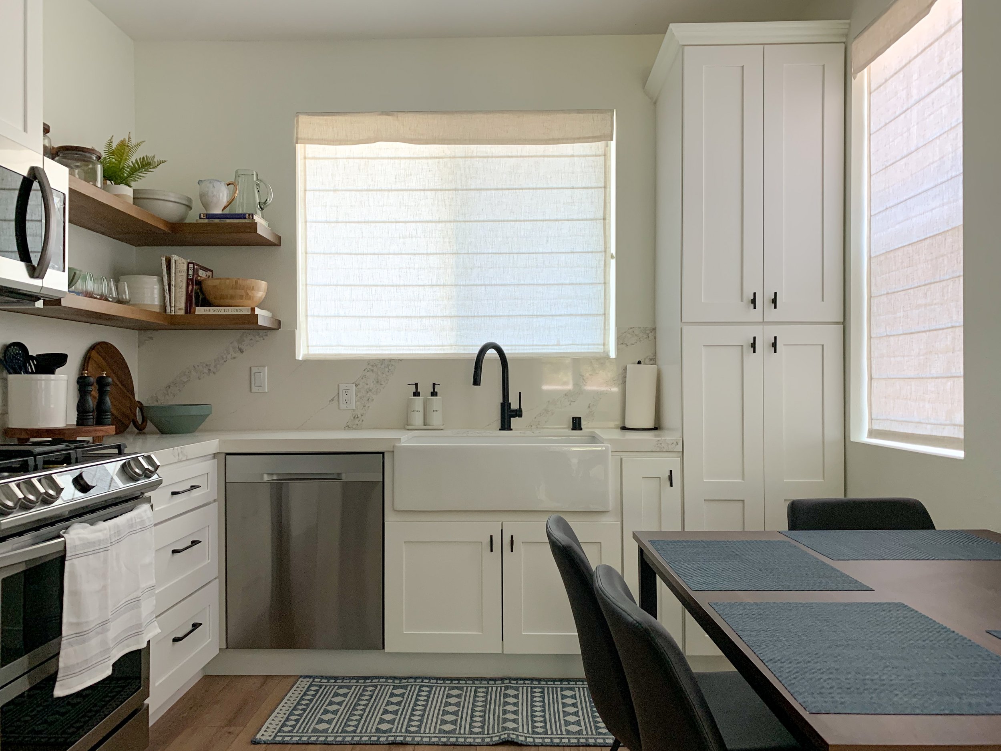Client Reveal- ADU Project
I recently completed my latest client project. It took many months of planning and revisions, but it is finally completed. This project was for an ADU (Accessory Dwelling Unit) and the space is just under 1000 square feet. My client was working with a builder so she needed someone to help pick out finishes and furnishings. That’s where I came in.
I asked for some inspiration images and examples of styles she liked before getting started on the design. I like to be guided in some direction with either styles, colors, likes or dislikes. She likes the color blue and mid century modern touches. So I wanted to make sure to incorporate that throughout the home. She also requested we add extra storage wherever we could since the space is limited.
I presented design boards for each space and after a few tweaks we had our final designs.
Living Room:
My client has a large book collection so these bookshelves were the perfect addition for beautiful functional storage.
My client has a 4 year old daughter so these cubes and a TV stand with extra storage were the perfect solution for toys and other items that need to be hidden away.
Bedroom:
Downstairs Bathroom
Upstairs Bathroom:
Kitchen:
Since the kitchen is smaller we decided to incorporate some open shelves to keep the space feeling light.
The project turned out so beautiful. The best part about completing a project is seeing how happy the client is. We really maximized the space and packed a lot of great design into a small home. If you have any questions please reach out. Visit my Services page to see how we can work together on your home.

